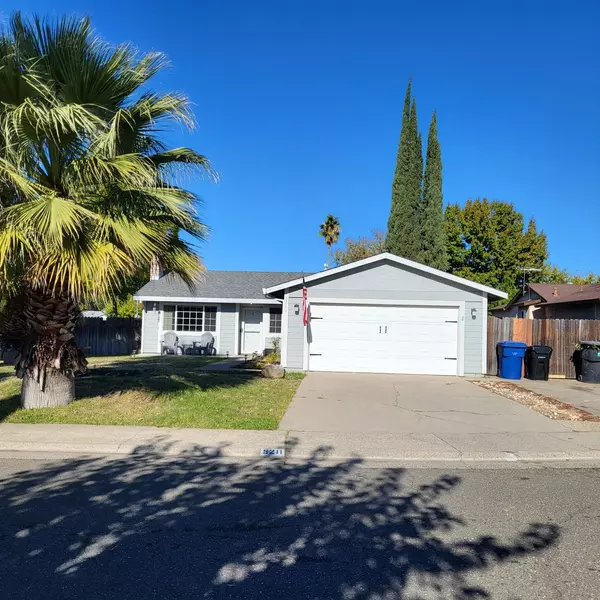For more information regarding the value of a property, please contact us for a free consultation.
5211 Airons CT Sacramento, CA 95842
Want to know what your home might be worth? Contact us for a FREE valuation!

Our team is ready to help you sell your home for the highest possible price ASAP
Key Details
Sold Price $425,000
Property Type Single Family Home
Sub Type Single Family Residence
Listing Status Sold
Purchase Type For Sale
Square Footage 1,127 sqft
Price per Sqft $377
Subdivision Larchmont Chardonnay 03
MLS Listing ID 222141311
Sold Date 12/12/22
Bedrooms 3
Full Baths 2
HOA Y/N No
Year Built 1979
Lot Size 8,712 Sqft
Acres 0.2
Property Sub-Type Single Family Residence
Source MLS Metrolist
Property Description
What a great use of square footage! This tastefully updated 3BD, 2 bath single-story home offers a spacious layout. Living room with adjacent dining area, fireplace, dual pane windows, laminate and tile flooring, crown molding, covered patio, 2 car garage with drop ceiling and separate pantry room. RV access and lots of parking. Located on a HUGE corner lot in a cul-de-sac! Oversized backyard offers room for an ADU, pool or both! Enjoy coffee in the morning on your charming front porch and a beverage in the evening under the covered patio in the backyard. Excellent location within minutes of schools, parks, shopping & easy freeway access. One block to Chardonnay Park with newly installed kid-zone play equipment.
Location
State CA
County Sacramento
Area 10842
Direction HWY 80, ANTELOPE, LA TOUR, REIMS, SAXON, AIRONS. OR HWY 80, ELKHORN, DON JULIO, LA TOUR, SAXON, AIRONS.
Rooms
Guest Accommodations No
Master Bathroom Shower Stall(s), Tile, Window
Master Bedroom Closet, Ground Floor
Living Room Cathedral/Vaulted
Dining Room Dining Bar, Dining/Living Combo, Formal Area
Kitchen Breakfast Area, Pantry Cabinet, Synthetic Counter
Interior
Heating Central, Fireplace(s)
Cooling Ceiling Fan(s), Central
Flooring Simulated Wood, Tile
Fireplaces Number 1
Fireplaces Type Living Room, Wood Burning
Window Features Dual Pane Full,Window Coverings
Appliance Free Standing Gas Range, Gas Water Heater, Hood Over Range, Dishwasher, Disposal, Microwave, Double Oven, Plumbed For Ice Maker, Self/Cont Clean Oven
Laundry Electric, Gas Hook-Up, Ground Floor, In Garage
Exterior
Parking Features RV Access, Garage Door Opener, Uncovered Parking Spaces 2+
Garage Spaces 2.0
Fence Back Yard, Fenced, Wood
Utilities Available Cable Available, Dish Antenna, Public, DSL Available, Electric, Natural Gas Connected
Roof Type Shingle,Composition
Topography Level,Trees Few
Street Surface Paved
Porch Front Porch, Covered Patio
Private Pool No
Building
Lot Description Auto Sprinkler F&R, Corner, Cul-De-Sac, Low Maintenance
Story 1
Foundation Slab
Sewer In & Connected
Water Water District, Public
Architectural Style Ranch
Schools
Elementary Schools Twin Rivers Unified
Middle Schools Twin Rivers Unified
High Schools Twin Rivers Unified
School District Sacramento
Others
Senior Community No
Tax ID 219-0370-011-0000
Special Listing Condition None
Read Less

Bought with EXP Realty



