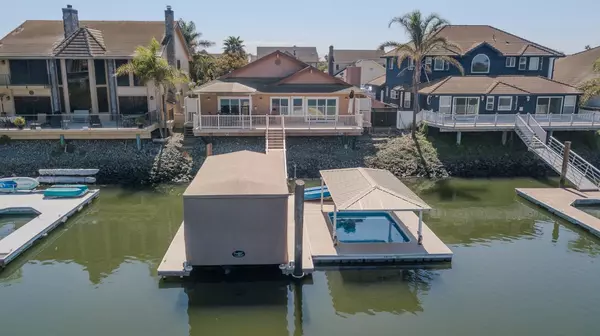For more information regarding the value of a property, please contact us for a free consultation.
4461 Driftwood CT Discovery Bay, CA 94505
Want to know what your home might be worth? Contact us for a FREE valuation!

Our team is ready to help you sell your home for the highest possible price ASAP
Key Details
Sold Price $1,050,000
Property Type Single Family Home
Sub Type Single Family Residence
Listing Status Sold
Purchase Type For Sale
Square Footage 2,391 sqft
Price per Sqft $439
MLS Listing ID 225053579
Sold Date 08/11/25
Bedrooms 3
Full Baths 2
HOA Y/N No
Year Built 1988
Lot Size 7,200 Sqft
Acres 0.1653
Property Sub-Type Single Family Residence
Source MLS Metrolist
Property Description
Waterfront Single Story home with Amazing View as soon as you walk in the front door and Floating Pool! This property has access to deep water! Open floor plan with 3 bedrooms, 2 bathrooms, 2391 square feet and 2 car garage. An updated kitchen with granite countertops, touchless faucet and stainless-steel appliances. Newer floors in the living room and bathrooms. Tankless hot water heater, Newer HVAC unit installed in 2023, water softener, movie screen projector and built in speakers with battery operated blinds in the living room to enhance the movie experience. Gas fireplace insert with remote start, Master bath has walk in closet and 2 additional closets, double sinks and tub. 2 custom sheds on the side. Large U dock with canvas electric touchless boat cover, shower to wash off on the dock and large backyard deck! Kayak, paddle board and paddle boat included for new buyers to enjoy!
Location
State CA
County Contra Costa
Area Discovery Bay
Direction Clipper to Cypress Pt to Driftwood Court
Rooms
Guest Accommodations No
Master Bathroom Shower Stall(s), Double Sinks, Tub, Walk-In Closet
Living Room View
Dining Room Dining/Living Combo
Kitchen Breakfast Area, Granite Counter, Island
Interior
Heating Central
Cooling Central
Flooring Carpet, Laminate, Tile
Fireplaces Number 1
Fireplaces Type Insert
Equipment Water Filter System
Appliance Compactor, Dishwasher, Microwave, Tankless Water Heater, Free Standing Electric Range
Laundry Inside Room
Exterior
Parking Features Attached, Boat Dock, Garage Facing Front
Garage Spaces 2.0
Pool Other
Utilities Available Public
View Water
Roof Type Shingle,Composition
Porch Covered Deck
Private Pool Yes
Building
Lot Description Shape Regular, Grass Artificial
Story 1
Foundation Other
Sewer Public Sewer
Water Public
Architectural Style Contemporary
Schools
Elementary Schools Byron Union
Middle Schools Byron Union
High Schools Liberty Union High
School District Contra Costa
Others
Senior Community No
Tax ID 008-120-016-4
Special Listing Condition None
Read Less

Bought with Valley Brokers on Main
GET MORE INFORMATION




