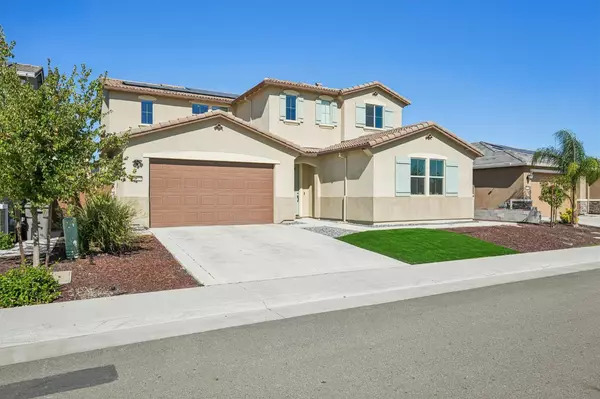4113 Swing WAY Roseville, CA 95747

Open House
Sat Oct 18, 11:00am - 2:00pm
UPDATED:
Key Details
Property Type Single Family Home
Sub Type Single Family Residence
Listing Status Active
Purchase Type For Sale
Square Footage 3,312 sqft
Price per Sqft $264
MLS Listing ID 225130840
Bedrooms 4
Full Baths 3
HOA Y/N No
Year Built 2021
Lot Size 6,399 Sqft
Acres 0.1469
Property Sub-Type Single Family Residence
Source MLS Metrolist
Property Description
Location
State CA
County Placer
Area 12747
Direction Use GPS
Rooms
Family Room Great Room
Guest Accommodations No
Master Bathroom Closet, Shower Stall(s), Double Sinks, Soaking Tub, Multiple Shower Heads, Walk-In Closet, Quartz, Window
Master Bedroom Sitting Room, Closet, Walk-In Closet
Living Room Great Room
Dining Room Space in Kitchen
Kitchen Pantry Cabinet, Quartz Counter, Island w/Sink, Kitchen/Family Combo
Interior
Heating Central, Smart Vent, Gas, MultiZone, Other
Cooling Smart Vent, Central, MultiZone
Flooring Tile, Vinyl, Other
Window Features Caulked/Sealed,Dual Pane Full,Weather Stripped,Window Coverings,Window Screens
Appliance Built-In Electric Oven, Free Standing Refrigerator, Gas Cook Top, Built-In Gas Range, Gas Water Heater, Hood Over Range, Ice Maker, Dishwasher, Microwave, Double Oven, Self/Cont Clean Oven, Tankless Water Heater, ENERGY STAR Qualified Appliances, Free Standing Gas Oven
Laundry Cabinets, Dryer Included, Sink, Electric, Upper Floor, Washer Included
Exterior
Parking Features Attached, Garage Door Opener, Garage Facing Front
Garage Spaces 3.0
Fence Back Yard, Wood, Fenced
Utilities Available Sewer In & Connected, Electric, Solar
Roof Type Tile
Porch Covered Patio
Private Pool No
Building
Lot Description Auto Sprinkler Front, Curb(s)/Gutter(s), Grass Artificial, Street Lights, Landscape Back, Landscape Front, Low Maintenance
Story 2
Foundation Slab
Sewer Public Sewer
Water Public
Architectural Style Contemporary
Schools
Elementary Schools Center Unified
Middle Schools Center Unified
High Schools Center Unified
School District Placer
Others
Senior Community No
Tax ID 499-020-088-000
Special Listing Condition None
Pets Allowed Yes
Virtual Tour https://www.youtube.com/watch?v=5xKIjC0XhTk

GET MORE INFORMATION




